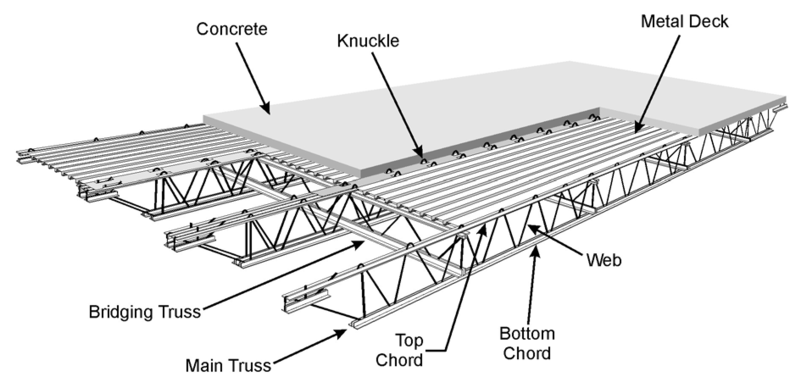Файл:Wtc floor truss system.png

Розмір при попередньому перегляді: 800 × 388 пікселів. Інші роздільності: 320 × 155 пікселів | 945 × 458 пікселів.
Повна роздільність (945 × 458 пікселів, розмір файлу: 78 КБ, MIME-тип: image/png)
Історія файлу
Клацніть на дату/час, щоб переглянути, як тоді виглядав файл.
| Дата/час | Мініатюра | Розмір об'єкта | Користувач | Коментар | |
|---|---|---|---|---|---|
| поточний | 19:47, 17 вересня 2022 |  | 945 × 458 (78 КБ) | YitzhakNat | original image from pdf |
| 22:29, 10 грудня 2020 |  | 939 × 510 (97 КБ) | YitzhakNat | Newer, more detailed version from https://tsapps.nist.gov/publication/get_pdf.cfm?pub_id=910105 | |
| 23:58, 13 травня 2007 |  | 934 × 485 (172 КБ) | Aude | Schematic of composite floor truss system in the World Trade Center Source: Figure 1.6 from NIST final report on the WTC collapse http://wtc.nist.gov |
Використання файлу
Така сторінка використовує цей файл:
Глобальне використання файлу
Цей файл використовують такі інші вікі:
- Використання в cs.wikipedia.org
- Використання в de.wikipedia.org
- Використання в en.wikipedia.org
- Використання в es.wikipedia.org
- Використання в fa.wikipedia.org
- Використання в fr.wikipedia.org
- Використання в he.wikipedia.org
- Використання в ja.wikipedia.org
- Використання в ko.wikipedia.org
- Використання в nl.wikipedia.org
- Використання в ru.wikipedia.org

