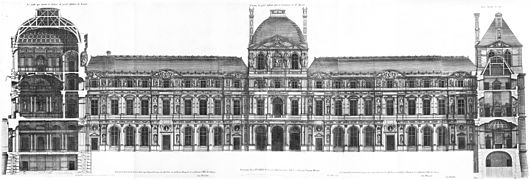Файл:Louvre - Élévation d'une des façades de la cour, du côté opposé à la principale entrée vers St Germain l'Auxerrois - Architecture françoise Tome4 Livre6 Pl18 (KU).jpg

Повна роздільність (5959 × 2000 пікселів, розмір файлу: 6,74 МБ, MIME-тип: image/jpeg)
| Відомості про цей файл містяться на Вікісховищі — централізованому сховищі вільних файлів мультимедіа для використання у проектах Фонду Вікімедіа. |
Опис файлу
| Митець |
Architect :
artist QS:P170,Q381724 Architect :
artist QS:P170,Q708858 Engraver :
artist QS:P170,Q3173416 Author :
artist QS:P170,Q430136 |
|||||||||||||||||||||||||||||||||||||||||||||||||||||||||||||||||||||||||||||||||||||||||
| Заголовок |
Français : Élévation d'une des façades de la cour du Louvre / Du côté opposé à la principale entrée vers St Germain l'Auxerrois
English: Elevation of one of the court facades of the Louvre / Opposite the principal entrance leading to Saint Germain l'Auxerrois. |
|||||||||||||||||||||||||||||||||||||||||||||||||||||||||||||||||||||||||||||||||||||||||
| Опис |
English: West facade of the Cour Carrée of the Louvre with transverse sections of the north wing (on the right) and the central pavilion of the south wing (on the left), the latter with a design not reflecting what was built. From Jacques-François Blondel's Architecture françoise, Tome 4, Livre 6, Plate 18. For Blondel's discussion of this plate (in French), see p. 67 of tome 4 (at Gallica). The print is composed of five impressions from 4 engraved copper plates, one used twice. The central pavilion in the figure, the Grand Vestibule, is now known as the Pavillon de l'Horloge. To its left is the Lescot wing, and to its right, the Lemercier wing. The pavilion at the far left (shown in transverse section) corresponds in position to the Pavillon des Arts, and the pavilion at the far right (the top part shown in elevation), to the Pavillon de Beauvais. There is a conspicuous error in the elevation as printed, with four rather than three bays between the left avant-corps and central avant-corps of the Lescot Wing (the wing to the left of the central Pavillon de l'Horloge). The same error is also seen in the copy at the Bibiothèque nationale de France. This is an area where two separate prints were joined together (see note below). |
|||||||||||||||||||||||||||||||||||||||||||||||||||||||||||||||||||||||||||||||||||||||||
| Час створення | 1659 or later (Marot); 1756 (Blondel) | |||||||||||||||||||||||||||||||||||||||||||||||||||||||||||||||||||||||||||||||||||||||||
| Техніка | etching print / engraving | |||||||||||||||||||||||||||||||||||||||||||||||||||||||||||||||||||||||||||||||||||||||||
| Розміри |
висота: 40 см; ширина: 119 см dimensions QS:P2048,40U174728 dimensions QS:P2049,119U174728 |
|||||||||||||||||||||||||||||||||||||||||||||||||||||||||||||||||||||||||||||||||||||||||
| У збірках | Kyoto University Library | |||||||||||||||||||||||||||||||||||||||||||||||||||||||||||||||||||||||||||||||||||||||||
| Нотатки |
|
|||||||||||||||||||||||||||||||||||||||||||||||||||||||||||||||||||||||||||||||||||||||||
| Посилання |
|
|||||||||||||||||||||||||||||||||||||||||||||||||||||||||||||||||||||||||||||||||||||||||
| Джерело/Фотограф | Kyoto University Library | |||||||||||||||||||||||||||||||||||||||||||||||||||||||||||||||||||||||||||||||||||||||||
Ліцензування
| Public domainPublic domainfalsefalse |
|
Ця робота перебуває у суспільному надбанні у країнах і територіях, де авторське право охороняється протягом життя автора та 100 років після того або менше. Ця робота перебуває у суспільному надбанні у Сполучених Штатах, оскільки вона була опублікована (або зареєстрована у U.S. Copyright Office) до 1 січня 1929 року. | |
| Цей файл визнано вільним від відомих обмежень з боку закону про авторські права, включаючи всі пов'язані і суміжні права. | |
https://creativecommons.org/publicdomain/mark/1.0/PDMCreative Commons Public Domain Mark 1.0falsefalse
Історія файлу
Клацніть на дату/час, щоб переглянути, як тоді виглядав файл.
| Дата/час | Мініатюра | Розмір об'єкта | Користувач | Коментар | |
|---|---|---|---|---|---|
| поточний | 06:15, 3 березня 2014 | 5959 × 2000 (6,74 МБ) | Robert.Allen | {{Information |Description ={{en|1=The Louvre in Paris: elevation of one of the court facades opposite the principal entrance leading to the church of Saint Germain l'Auxerrois. From ''Architecture françoise'', Tome 4, Liv... |
Використання файлу
Така сторінка використовує цей файл:
Метадані
Файл містить додаткові дані, які зазвичай додаються цифровими камерами чи сканерами. Якщо файл редагувався після створення, то деякі параметри можуть не відповідати цьому зображенню.
| Орієнтація кадру | Нормальна |
|---|---|
| Горизонтальна роздільна здатність | 72 точок на дюйм |
| Вертикальна роздільна здатність | 72 точок на дюйм |
| Програмне забезпечення | Adobe Photoshop Elements 10.0 Macintosh |
| Дата й час редагування файлу | 19:34, 2 березня 2014 |
| Колірний простір | Некаліброване |
| Ширина зображення | 5959 пікс. |
| Висота зображення | 2000 пікс. |
| Дата й час оцифровки | 09:34, 2 березня 2014 |
| Остання дата зміни метаданих | 09:34, 2 березня 2014 |
| Унікальний Ідентифікатор вихідного документа | xmp.did:F97F117407206811AC5BCB5B71B514AA |





